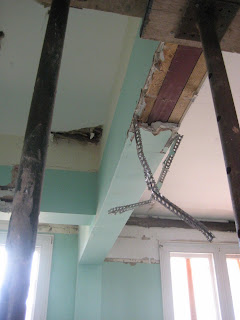
Assembly hall- gutter being installed to high level roof by DGT

Assembly Hall- Metsec/ insulation nearing completion to walls

Gutter being installed GL Q/16

Gutter installed GL P/18

Minstrel's Gallery- control room awaiting penetrations within floor/ trimming steels

Hutton mark up discrepancies within Assembly Hall high level reference panel

Gutter/ outlet position GL Q/16. Outlet positions not generally as drawn. HUT to review all positions/ downpipe connections

Outlet/ gutter GL Q/18

Outlet GL Q/14- clash between plate and downpipe

Minstrel's Gallery- progress to Metsec/ insulation/ roof deck

Detail/ COI required for local areas over door to courtyard- Assembly Hall

Roof gutters in progress

Window openings formed in Metsec

Blockwork GFL complete Assembly hall plinth area

Gaps maintained for Intumescent treatment

Classroom 2nd floor slab- more localised cracking GL A-B/1-2

Beam cast GL 2-3/C-D

Blockwork underway 2nd floor classroom block

Precast stair 1st to 2nd floor installed

Lintel installed Otway GL G 1st Floor

Setting out amended to partial height wall GL H

Steel beam taking Chimney C

Steel/ valley beam exposed

Openings formed- partial height walls around Otway stair

Tie exposed to existing wall GL I/11 1st floor- Hutton to propose casting in to padstone

Classroom block- pointing discoloured GL 1 chimney




















































