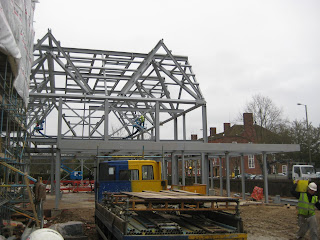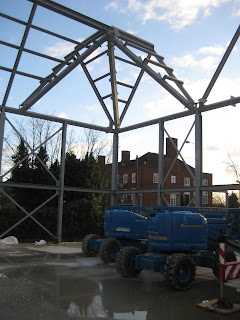
TSI Structural frame perimeter details

Precast stairs installed

Precast stairs

Omnia installed for first floor classroom block

Plinth steel assembly hall nears completion

Otway Lunette damage

Otway arch damage

Omnia birdsmouth detail- underside of slab

Junction of stair- minimal tolerance

Otway chimney A- prep for removal

Otway basement- flooding still apparent

Perimeter detail complete adjacent courtyard









































