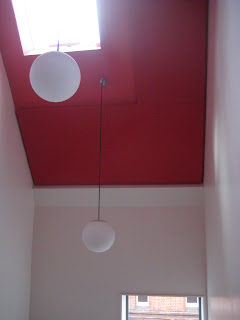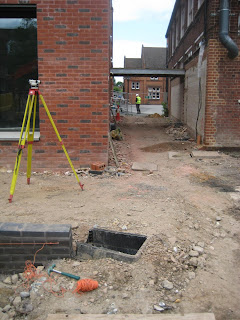
Light sensor to external elevation- CVA to check NEE drawings

Light sensor to external elevation- CVA to check NEE drawings

'Fire Door Keep Shut' signs to be changed to 'Fire Door Keep Clear' where operated with hold-open device

Green Fire Escape graphics still required to Push bar exits in all locations

Minstrel's gallery gate- Hasp detail to be remade to provide fixing for master gate as detail

Ditto

Mastic still required to Fineline glazing- kitemark not visible- HCL to confirm glazing fitted

'Fire Door Keep Shut' signs to be changed to 'Fire Door Keep Clear' where operated with hold-open device

Max 380mm difference between gravel fill and FFL of paving to perimeter detail Otway House

Manifestations- TBA w/ School

Benches to be fitted to low headroom areas- Manifestations not required GFL Stair 1 & 2 CL

Green Fire Escape graphics still required to Push bar exits in all locations

40mm clearance required around handrails- window lining currently obstructing

Graphics required to disabled WC alarm lights- fitted to bulkhead 1FL office CL

Bright trim still required to differentiate ramp- CL link

Kite mark required for glass to balustrade- HCL

Electromagnet hot- Action AC Leigh/ HCL













































