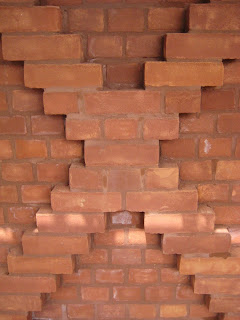
Otway brickwork GL E infill

Otway existing footing- discrepancy with original survey

Brick wall to misalign with underside of steel high level- CVA./ HRW to confirm to HUT how to proceed

valley board conflict to rooflights- Otway. CVA to advise

Ringbeam cast Otway

Insulation to be addressed where ill-fitting/ too short.

GL D- Classroom- brickwork not protected when concrete slab cut back

Brickwork to reveal damaged following cutting GL D

Hutton to propose remedial measures for stained/ damaged brickwork

Hutton to propose remedial measures for stained brickwork

Client approves painted soffitt- CVA to confirm colour

Ring beam- geometry to be addressed

'Doughnut' to chimney base

Classroom block roof steel commences

Classroom corridor GL B-C with steel frame in place

Roof steel spigot misaligned

No threshold differentiation to matwell GL 6-7

Chasing- NEE/ HUT to confirm extent/ areas for approval

Bases for acoustic vents- screed to UFH Classroom block GFL

Assembly hall GL P/14- rotate access to face reveal (also N/14)

Service diversion works underway

Relief work GL Q

Terminate cable tray short of opening to piano store GL 18- due to limited headroom

GL 14- Piano Store/ Side Stage- Should read FFL + 400mm

Plinth brickwork GL 20, 94 degree corner with wrapped motif

94 degree special

Plinth brickwork GL 20- awaiting red mortar pointing to motif

Sheetseal to be redone GL 14 P/Q

Sheetseal GL 14 to be addressed- tape/ seal

Reveal to brickwork GL P- pointing to be as facework elsewhere- this is not a movement joint

awaiting red mortar pointing to motif

Hit and miss brickwork to plantroom in progress

Gutter still awaiting remedial works by DGT

Ball guards required to High level assembly roof outlets

Insulation// seal required around windposts high level






































































