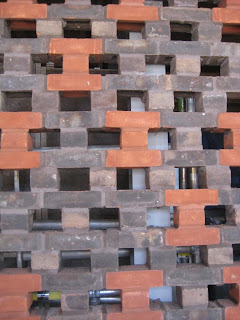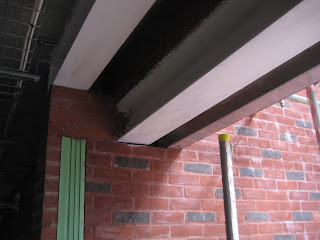
Fixings- allen key required- as latest comments

Gland required for penetration of cable into unit

Scrating of cill during installation- TEK to resolve setting out/ sizing/ packing of cill and units accordingly

back of cill in incorrect position

Cill not as CVA detail

Acoustic insulation- TEK to forward thermal value

PPC poor finish to external grilles- TEK to advise/ address

Alignment to cill tray and unit to be addressed
Assembly Hall

Relief pattern brickwork GL Q/14 with Ibstock special now installed

187mm solids not aligned (impinging on cavity on left hand side)- to be relaid- Hutton to address

Cavity less than 50mm- Hutton to address

Assembly Hall North Elevation overview

GL Q/14 overview with wrapping relief pattern

Along GL K to plinth brickwork

Hole in DPC forming cavity tray GL K/20 corner 1st floor- to be addressed

Screed too high AS.ED.00.02- HUT to amend levels/ openings for NACO grilles if maintained

Lightning protection to plinth brickwork

DGT gutter remedials underway

CVA to instruct painting of windposts behind hit and miss brickwork to plinth/ plant
Otway House

HUT to order different sand for final mortar samples Otway

Ditto

HRW to advise regarding steel conflict to assembly link

Adjacent Otway awaiting link steelwork
Classroom Block

CVA to instruct airbricks to ventilate sealed cavities

CVA to instruct timber stud to form internal lining

HUT to forward remedial proposals for discrepancies in screed- Stair 2 GFL

Window heads incorrect to corridor windows (only required to deep reveals)

1st fix electrical Praes

Brickwork not protected prior to cutting of Ringbeam/ remedials- Hutton to advise regarding cleaning

Awaiting link steels

Classroom rooflights delivered

Classroom courtyard overview

Classroom roof steelwork overview

Chimney steelwork

Roof steelwork above lift shaft

Classroom brick overview- Ingrave Road

2nd floor corridor

Big chimney ringbeam- insulation/ vertical DPC required- CVA to instruct

Conflict between revised ringbeam and roof plane- HRW to advise. CVA marked up cut away required on site

Ditto

Pattern chimney brickwork- C.06-7

Marking out on facing brickwork- HUT to address

Packing out of door linings excessive- HUT to address
No comments:
Post a Comment