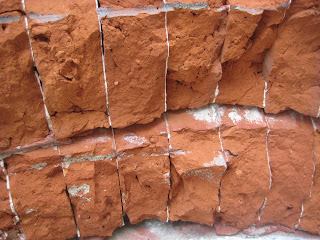
Assembly Hall Frame from Ingrave Road- scaffold to perimeter except plinth

Concrete pouring to metal deck- assembly hall minstrel's gallery

Rooflight openings framed out to green room- assembly hall

Plinth element roof framed out- assembly hall

G/L A classroom- too little mortar to brickwork internal face

G/L 9 classroom- 4 No. courses to be rebuilt- knocked by forklift- condemned

G/L 3 classroom- brickwork out of plumb- condemned

Rebar for link- upstand/ containment required then ready for pour

Pattern missing 2 No. Bevern Dark G/L D classroom- to be cut in

G/L 3 classroom- brickwork out of plumb- condemned

G/L 3 classroom- brickwork out of plumb- condemned

G/L 3 classroom- brickwork out of plumb- condemned

Ibstock Fireborn blue- proposed classroom specific area- also possibly for plinth element Assembly hall

Ibstock Fireborn blue/ Bevern dark/ Dark Brown D mortar

Bevern Dark 86º and 94º special corners- epoxy bonded/ cut by Kevingtons for Assembly plinth reference panel

Ditto- Heritage red blend 86º and 94º special corners

Ditto- Mixed 86º and 94º special corners
Ibstock special- Bevern dark with epoxy filled frog for hit and miss brickwork Assembly plantroom- primarily for reference panel

Minstrel's Gallery- MSW deck covered in concrete

Link/ fillet- MSW deck covered in concrete

Otway gothic arch- double arch detail

Otway gothic arch- central element double arch
No comments:
Post a Comment